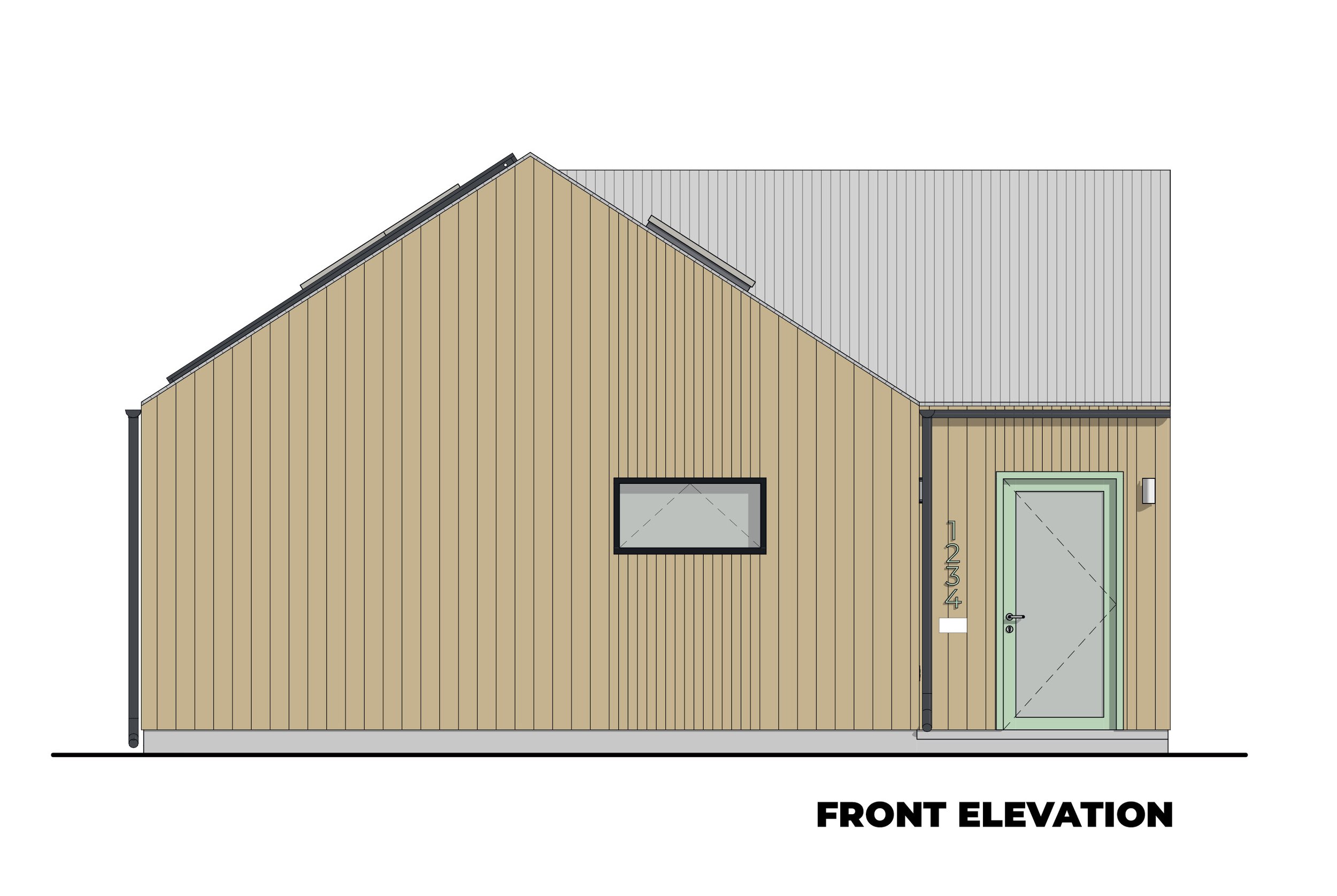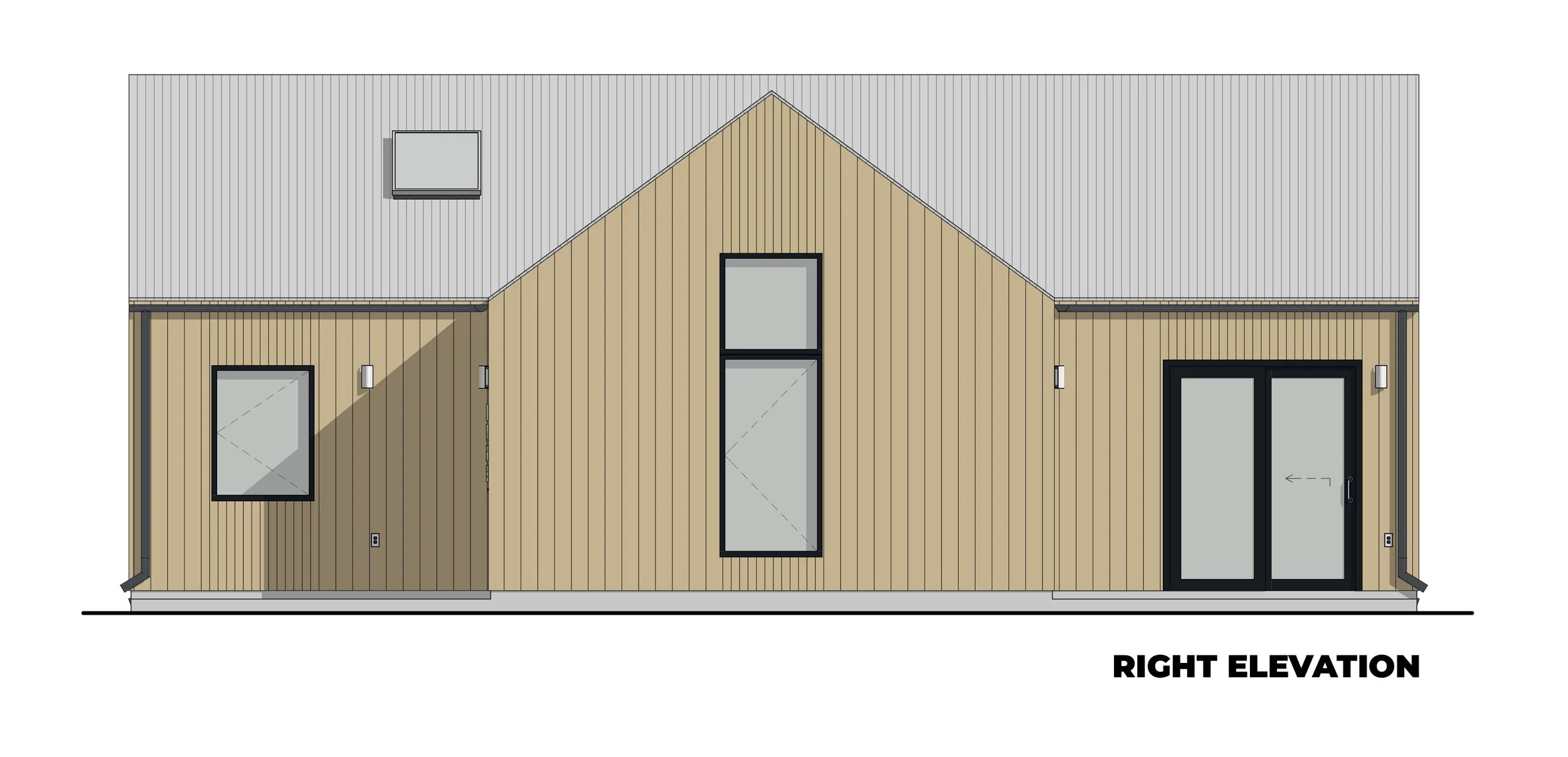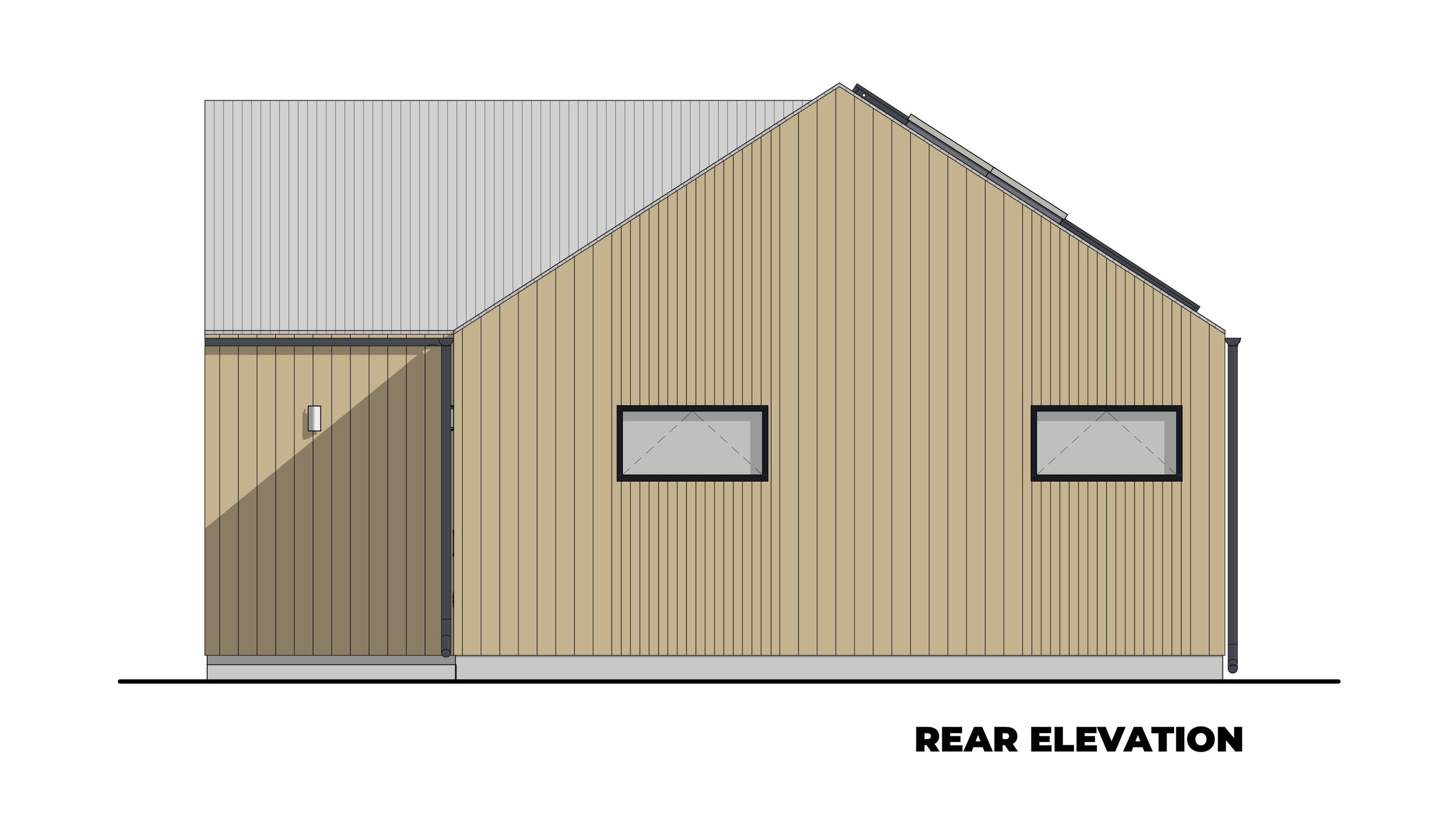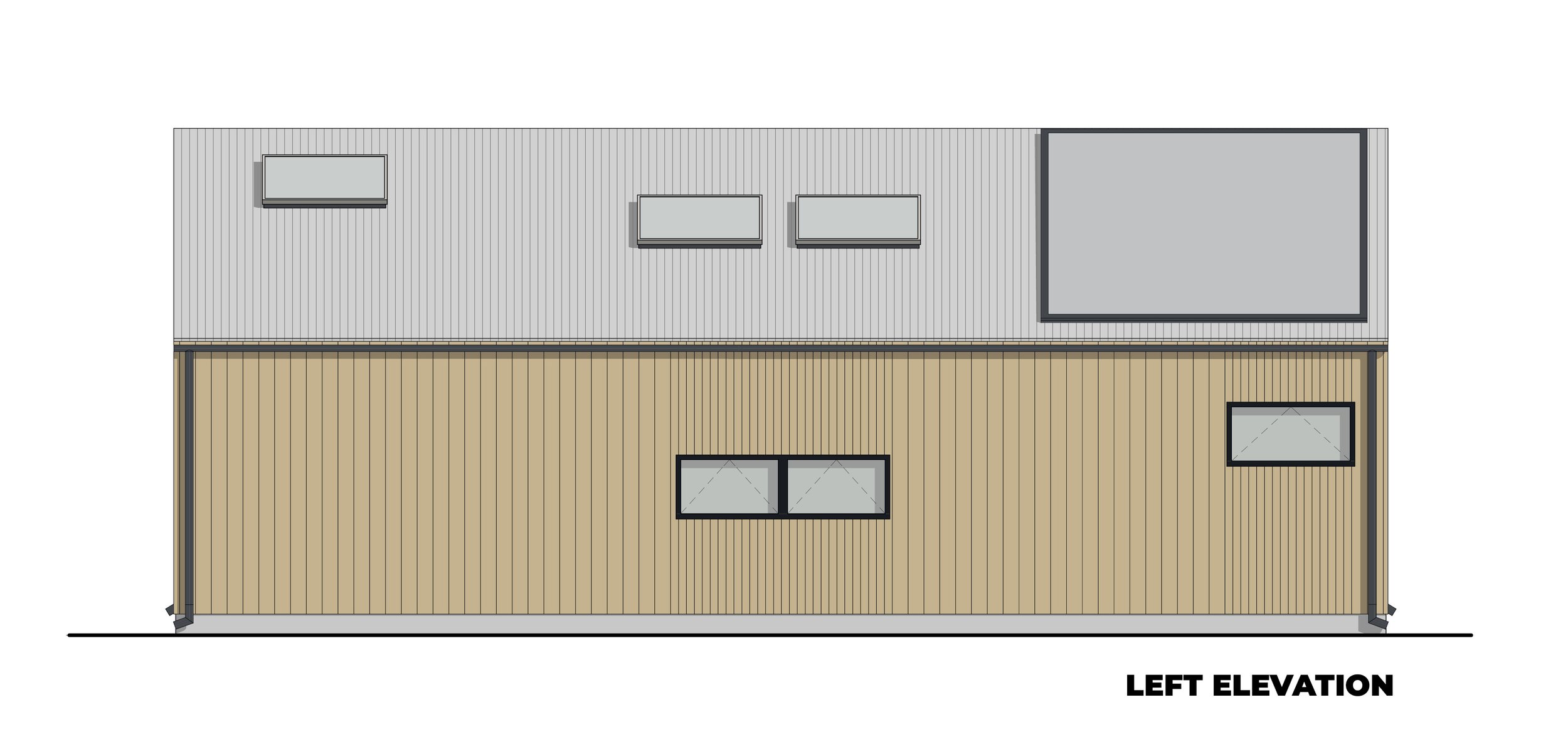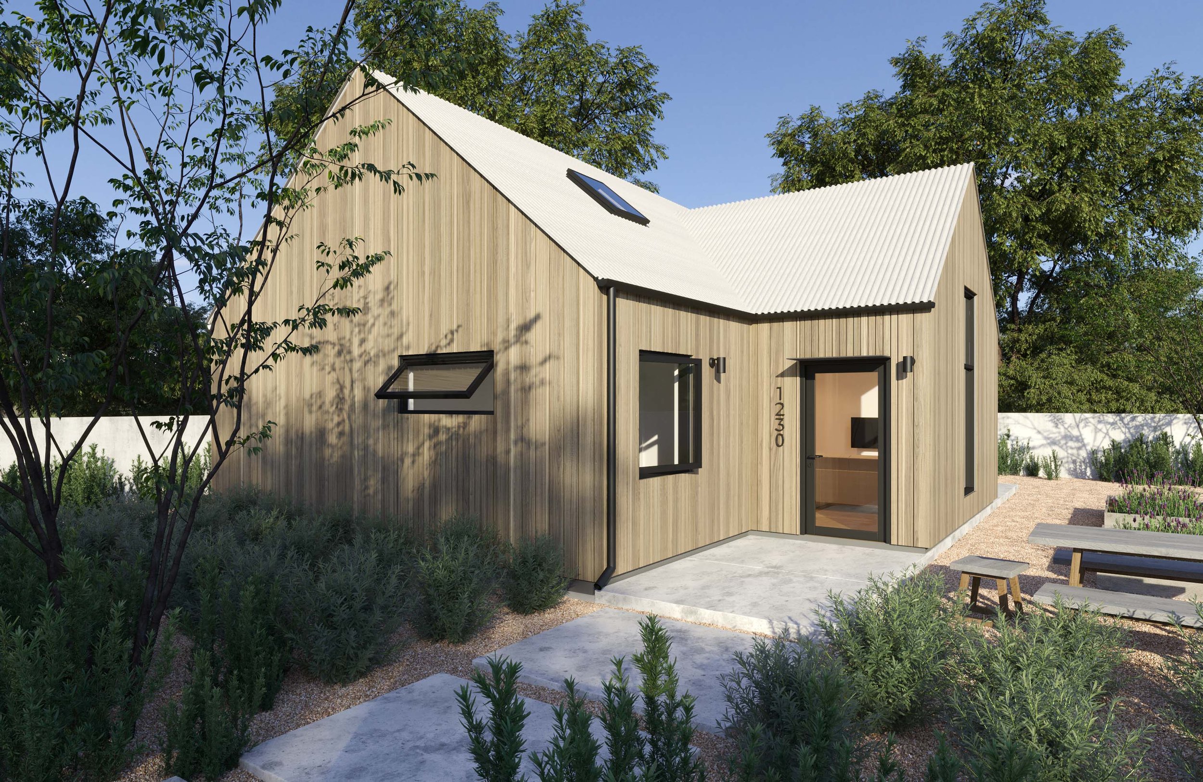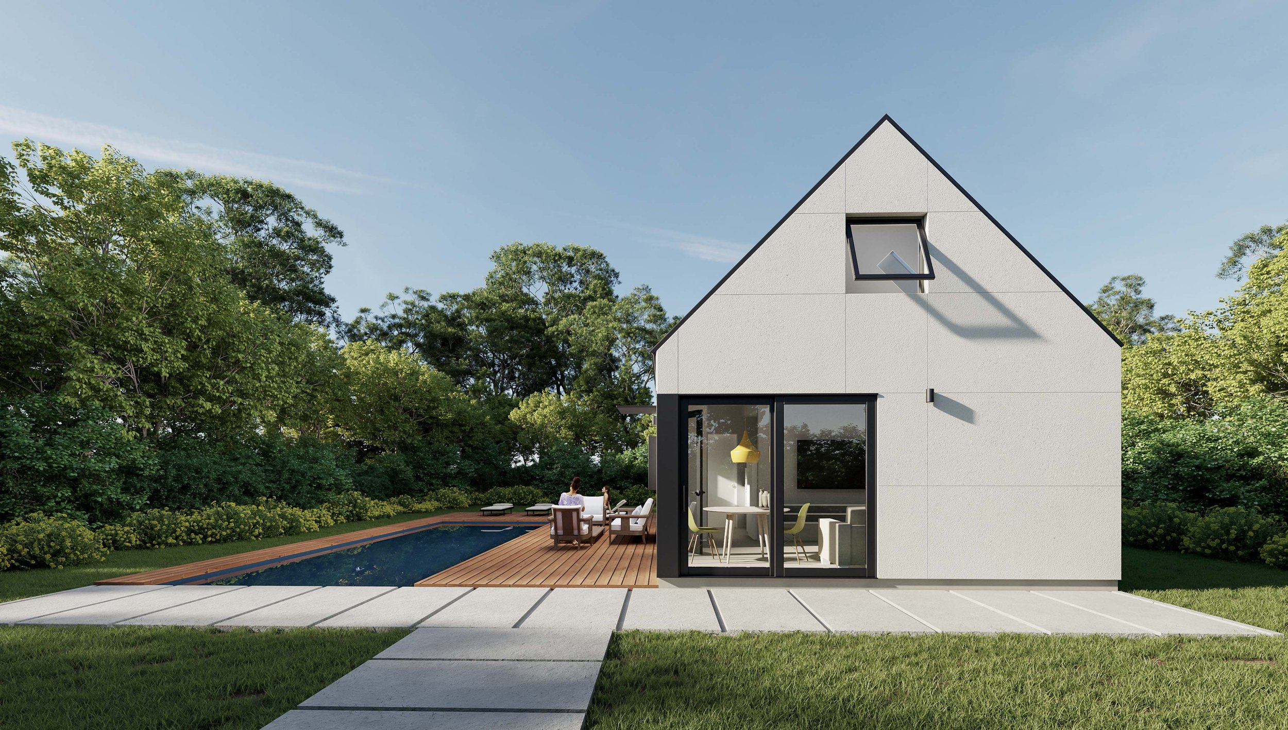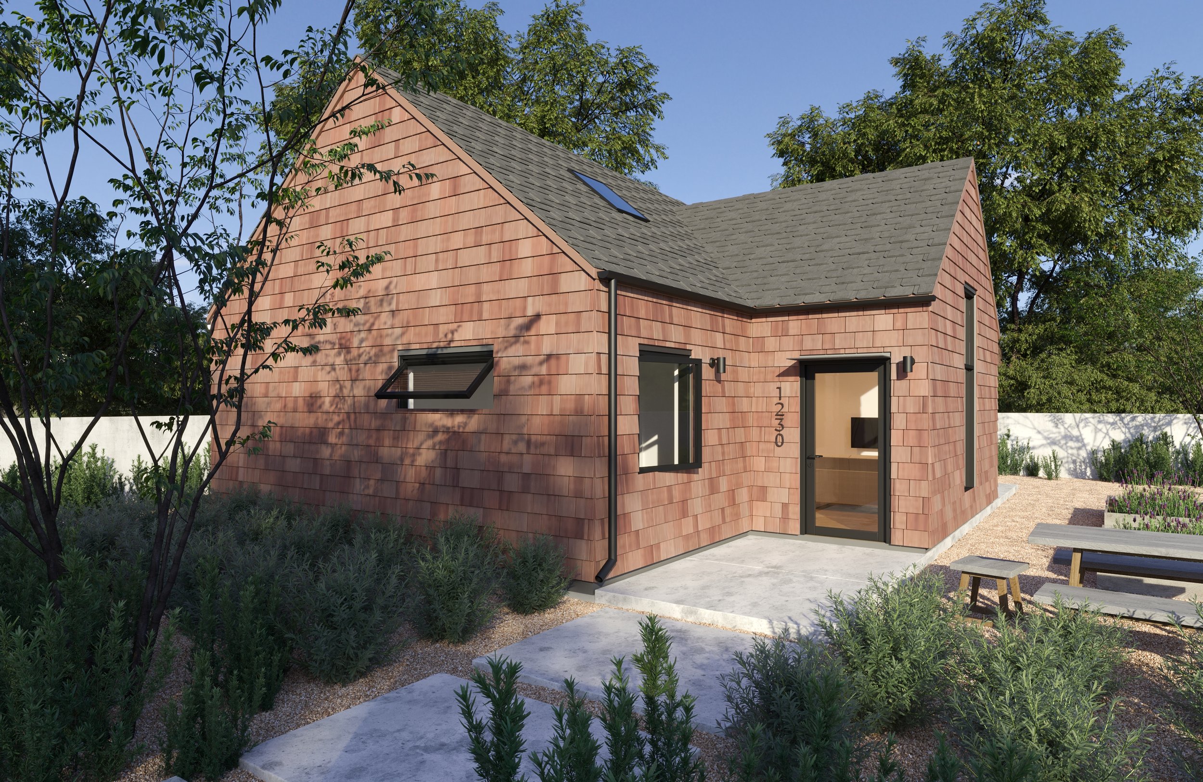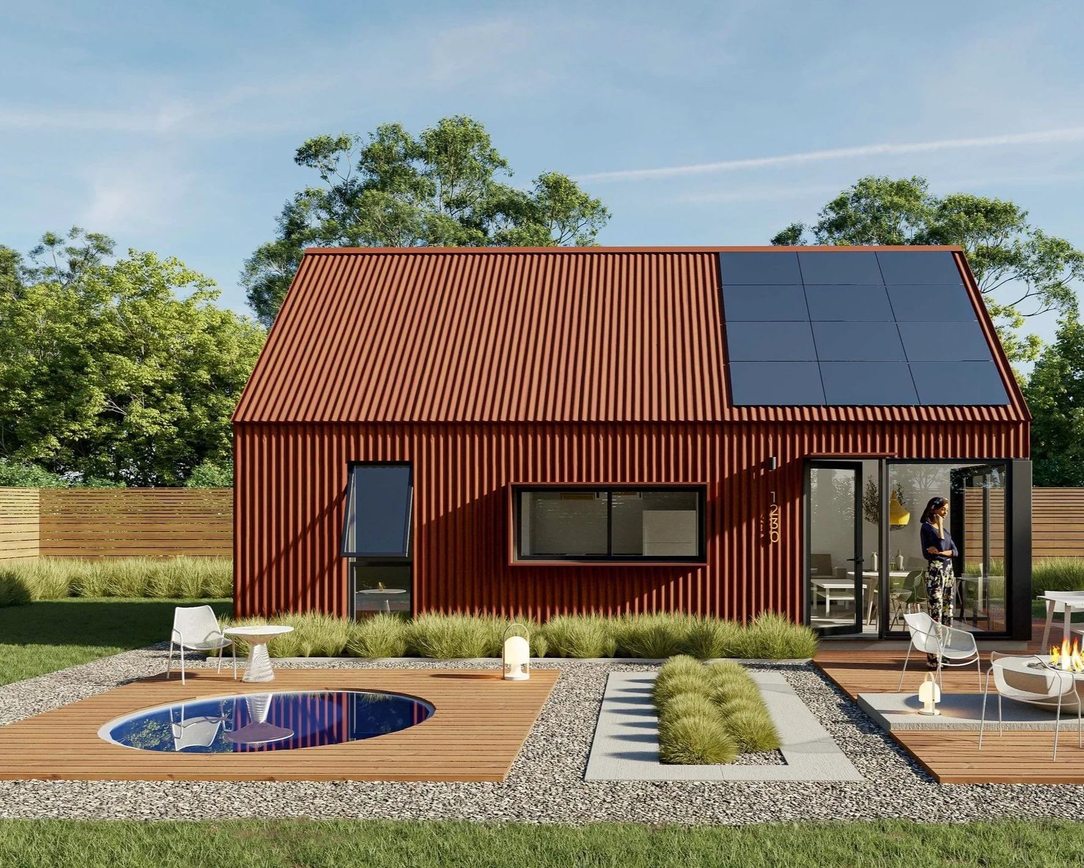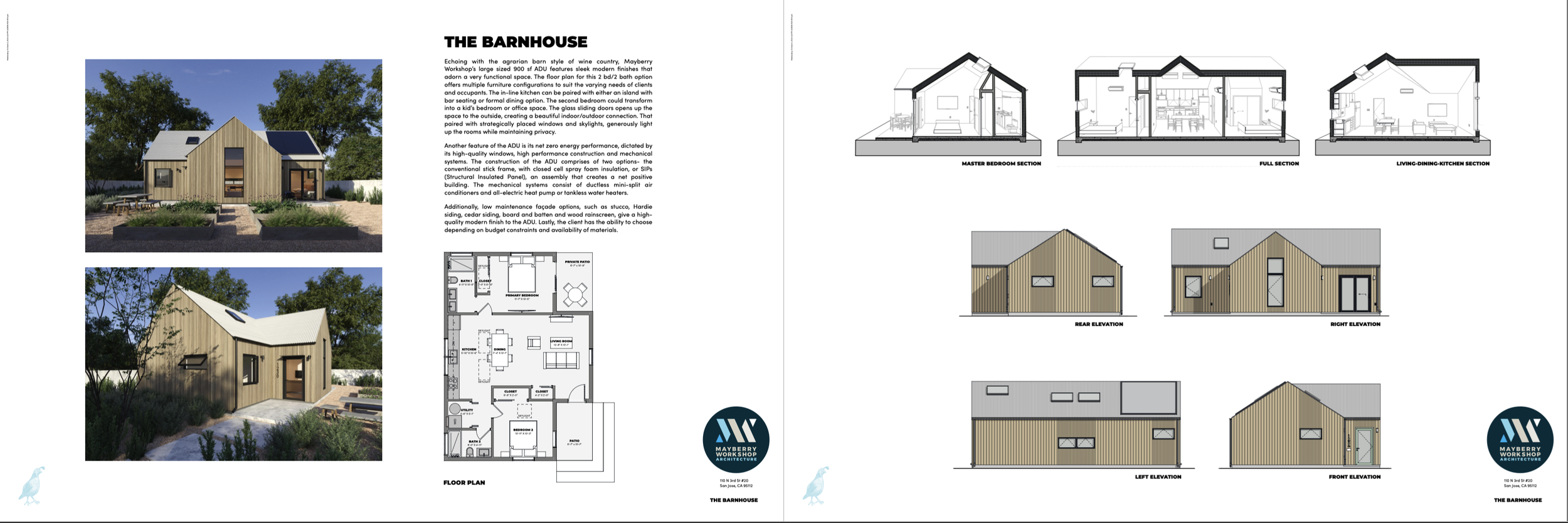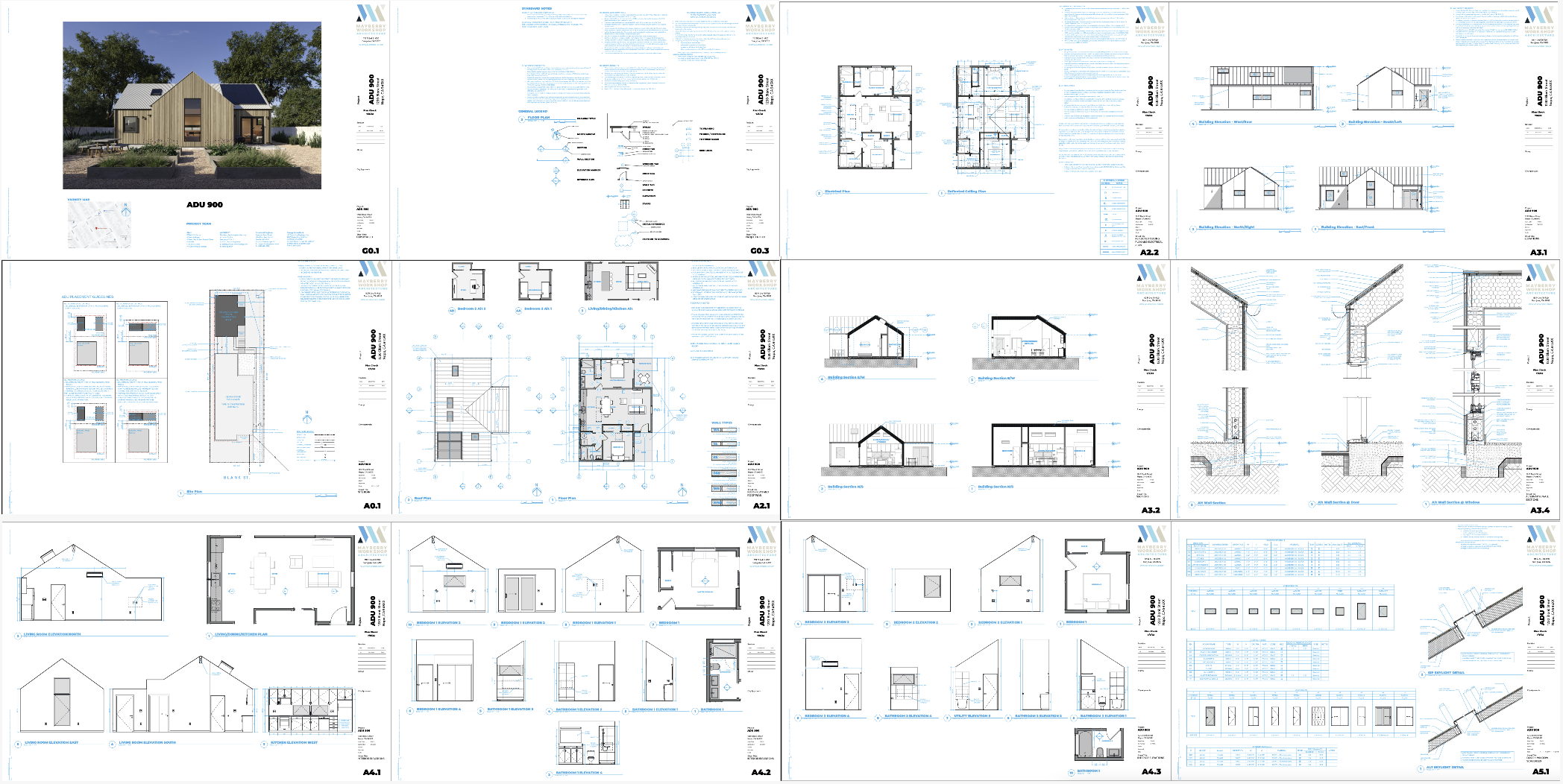The Barnhouse
Barn-like Cottage Feel - but Modern
ADU Stats
900 Sq Ft
Fits approx. 24ft x 42ft Area
16ft Tall (18ft in San Jose)
2 Bed / 2 bathroom
Alternative Material Options
Purchase Schematic Plans to use for planning or custom designing - Print the plans yourself or digitally save and send to your jurisdiction to help answer your questions. Save time “designing” something to bring into the Planning Department
Choose your Exterior Materials
9 Drawings, Floor Plan, Elevations and Renderings
Schematic Plans
Purchase a Single-Use Licensed Set of Plans to give to your Architect to document Permit Requirements for your jurisdiction. These drawings could be enough to get a good rough budget from a General Contractor - or Ask us about the cost from our Trusted G.C.s
Choose your Exterior Materials
50+ Drawings, Dimensioned Floor Plan ,Dimensioned Elevations and RenderingsLicensed Plans
A full Set of Architectural, Structural and Energy Calculations to get a permit in any Jurisdiction in California.
We’ve done the design, and documentation we just need to know where on your property you would like to place the ADU and we will start the Permitting Process
Receive a Permit in as little as One week with our Streamlined relationship in City of San Jose, and Napa-Sonoma County
Ask us about streamlined Design-Build with our Trusted G.C.s



