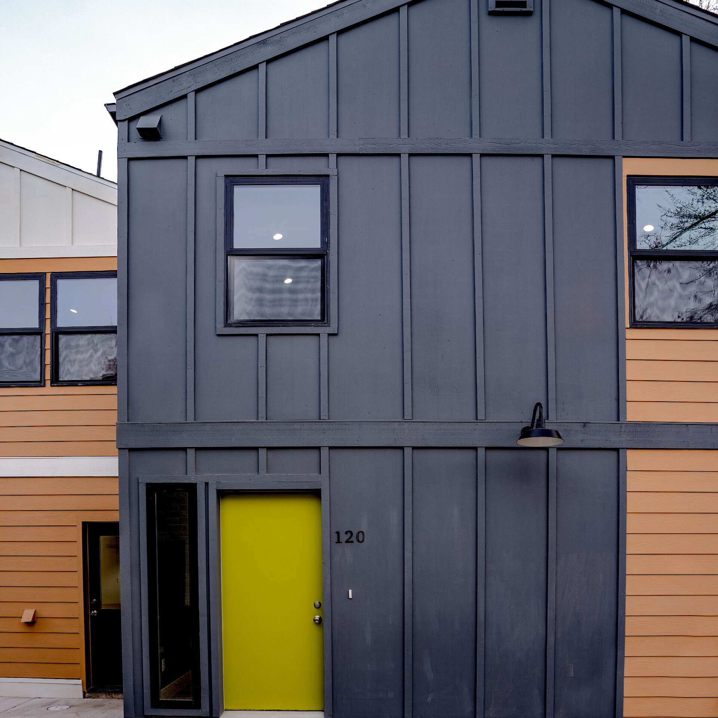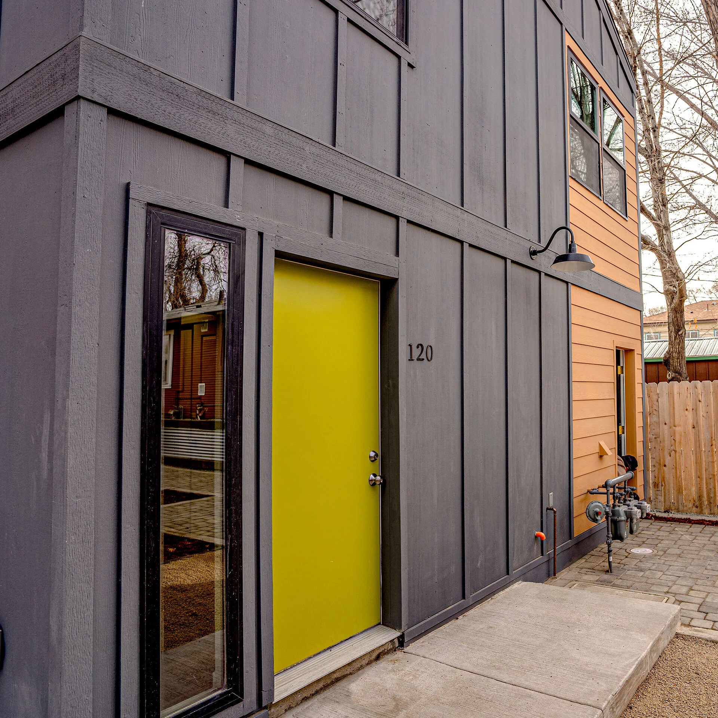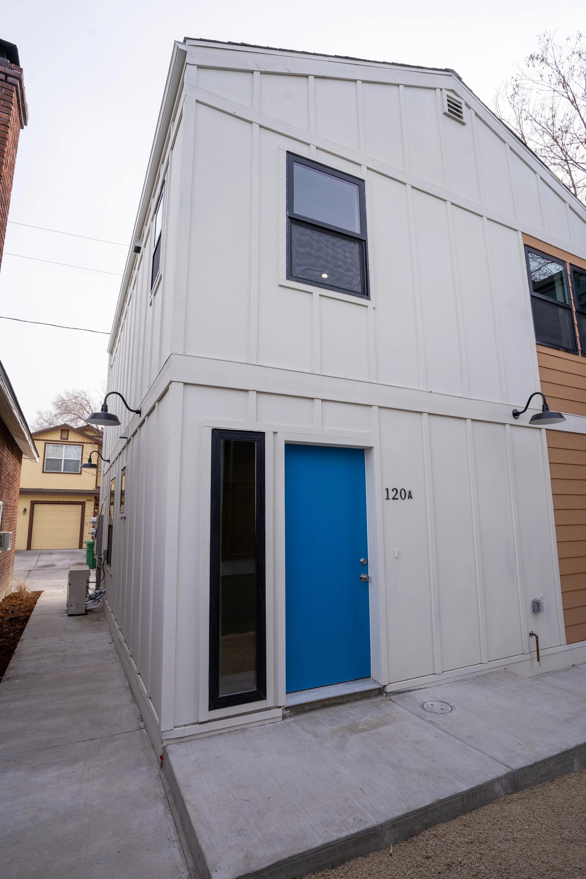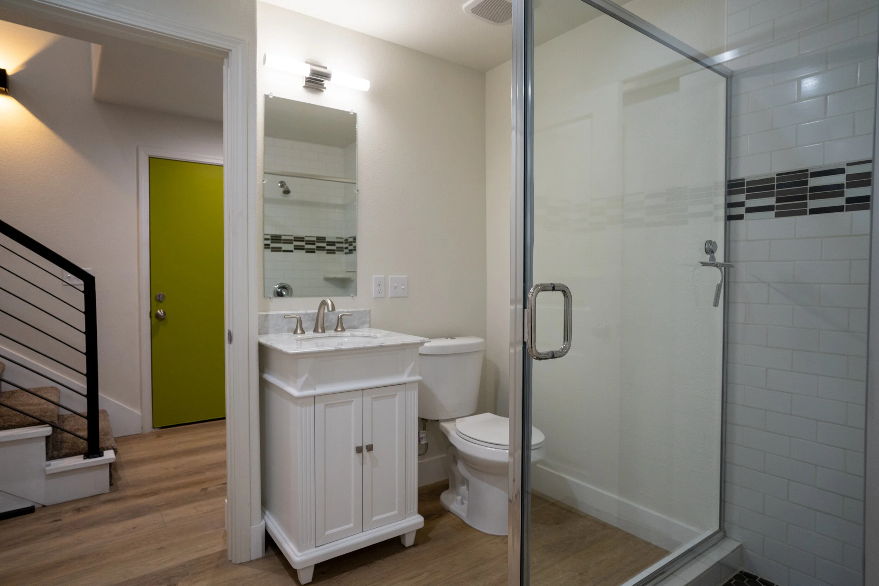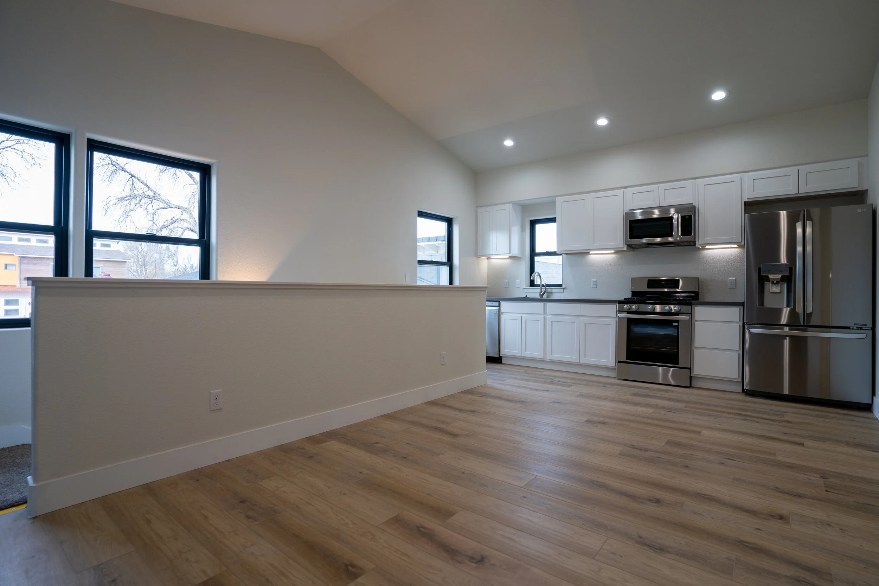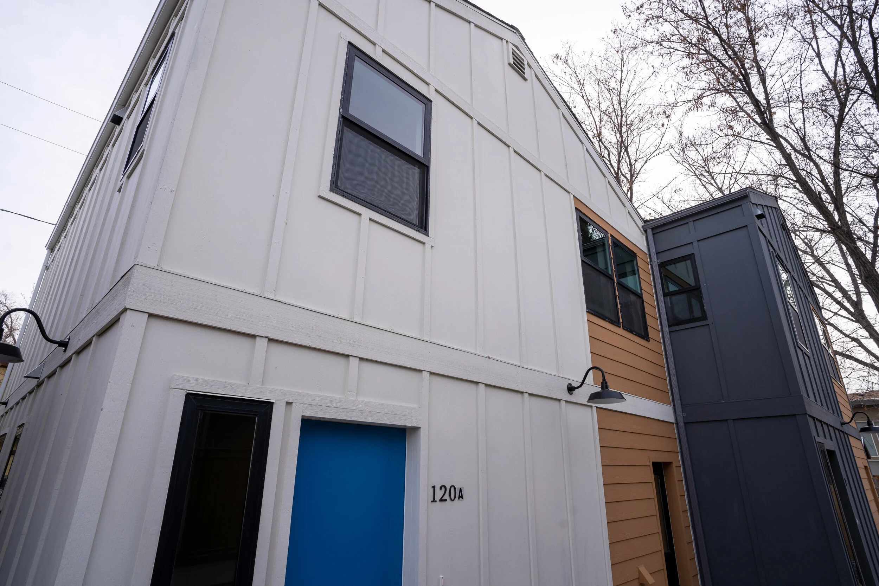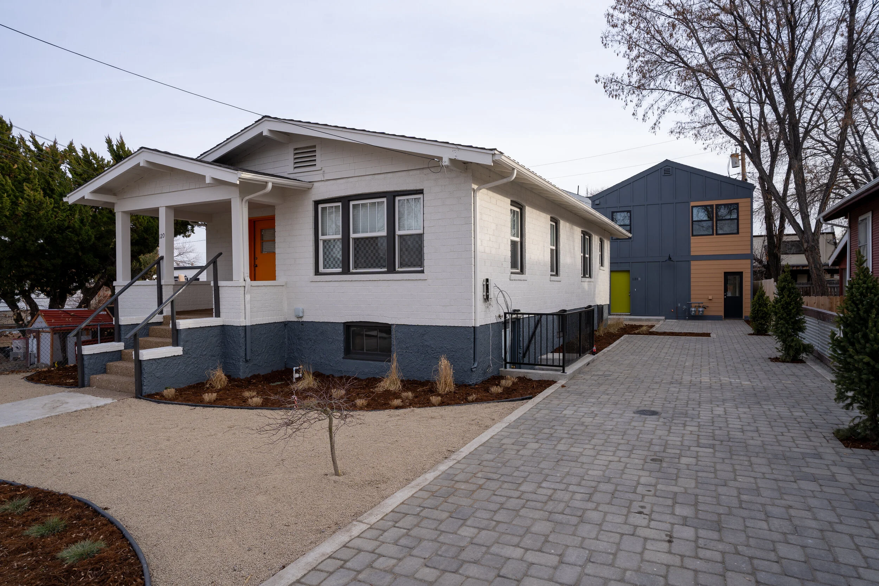The Martin Duplex
Duplex ADUs
Ground up Design and Permits
Reno, NV
1,500 sqft
The Martin Duplex is located behind the owner’s single-family home and accessed through a shared alleyway. This small infill project takes advantage of the homeowner’s lot size to leverage it into an income-generating property. In contrast to the mostly traditional style homes in this neighborhood, Mayberry Workshop designed a modern structure that uses color to lend each unit its own identity. Inside, traditional framing techniques create high ceilings, helping to open the space.
Although this project is located in Reno, NV, it is a shining example of how SB 9 Lot Split and Duplex Policy can be used to create new rental income for investors and homeowners alike throughout California
Adam completed this project while employed at Studio Current.

